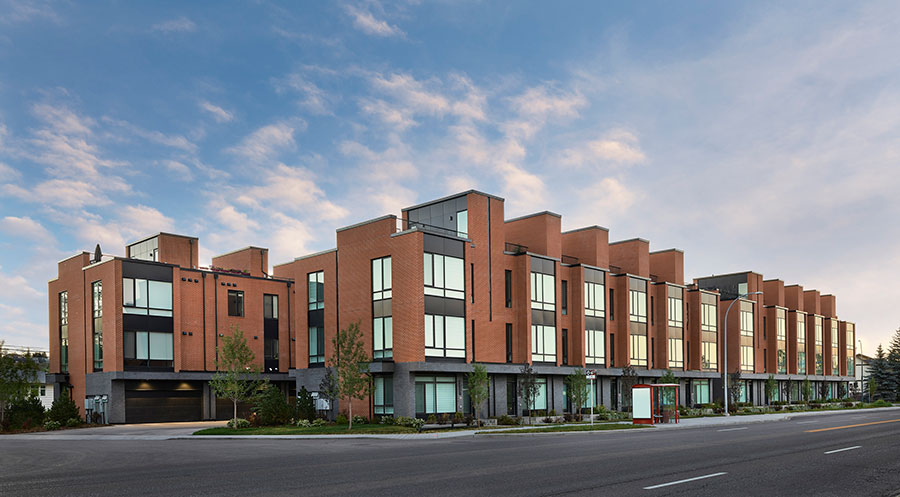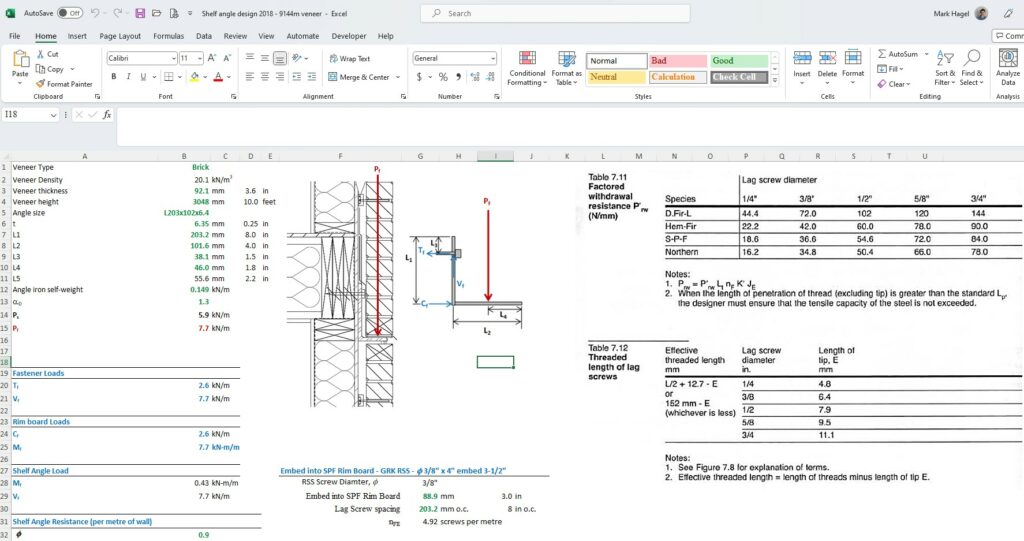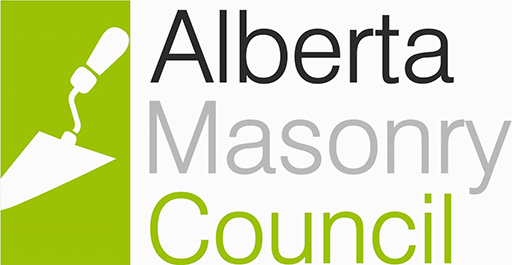
Masonry Design Aids for Engineers

Integrating Masonry with Wood Frame Construction
- Shelf-Angle and Brick Ledge Design for Brick Veneer on Mid-Rise Wood-Frame Buildings
- Tie Design for Masonry Veneer on Low to Mid-Rise Wood-Frame Buildings
- Differential Movements Between Wood-Frame and Clay Masonry Veneer on Mid-Rise Buildings
- Differential Movement Between Wood-frame and Concrete Masonry on Low to Mid-Rise Buildings
Adhered Masonry Veneer – Mortar Recommendation Table
Spreadsheets for the Structural Design of Shelf Angles,
Brick Ties, Concrete Block Columns & Pilasters

Available upon request – email: markhagel@albertamasonrycouncil.ca
Structural Block Design Using the MASS Software

The MASS software can be used to design concrete block masonry beams, OOP walls, and shear walls.
To find out more about MASS visit the website: click here
Disclaimer
Publications on the Alberta Masonry Council website are intended for use by professionals who are knowledgeable and experienced in masonry design and construction and who are competent to evaluate the limitations of the information provided herein. The publishers and contributors to these publications disclaim any and all responsibility and liability for the application of the information contained herein, and any injury or damages suffered as a result of the use or inability to use this information.
