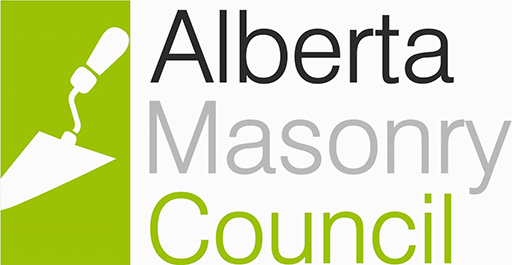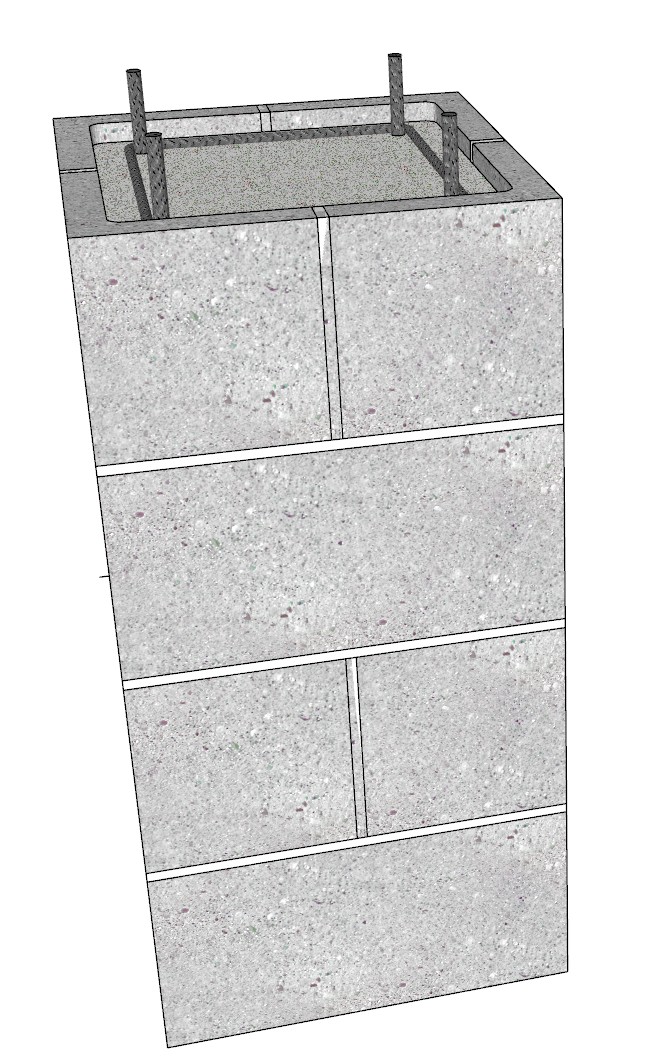
Masonry Design Aids for Engineers
Design of Shelf Angles Direct Bolted to Concrete Including Ties
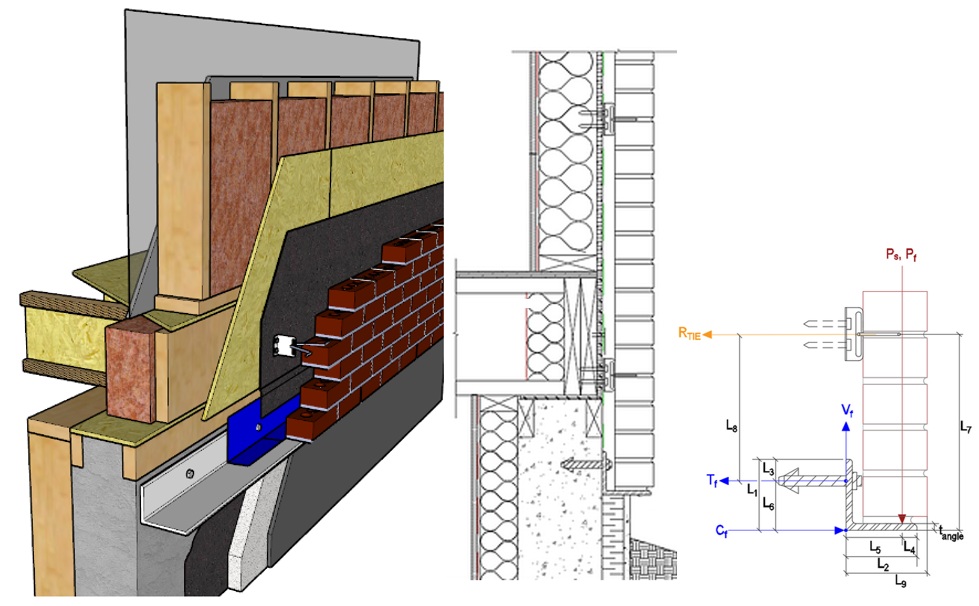
Online App:
DESIGN OF SHELF ANGLES DIRECTLY BOLTED TO CONCRETE INCLUDING TIES – APP
Design of Shelf Angles in Knife Plate Stand-offs
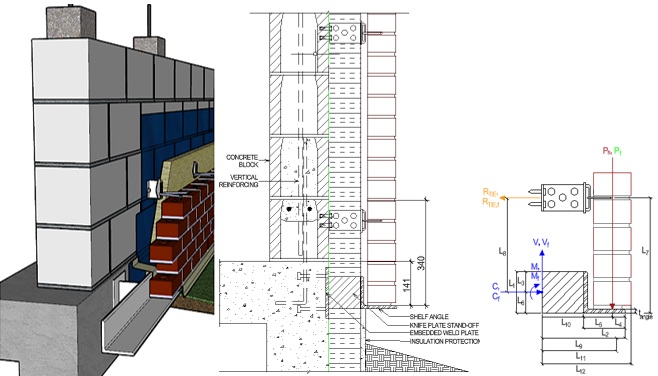
Online App:
DESIGN OF SHELF ANGLES DIRECTLY ON KNIFE PLATE STAND-OFF INCLUDING TIES – APP
Directly Bolted to Concrete – Ignoring Ties (Conservative)
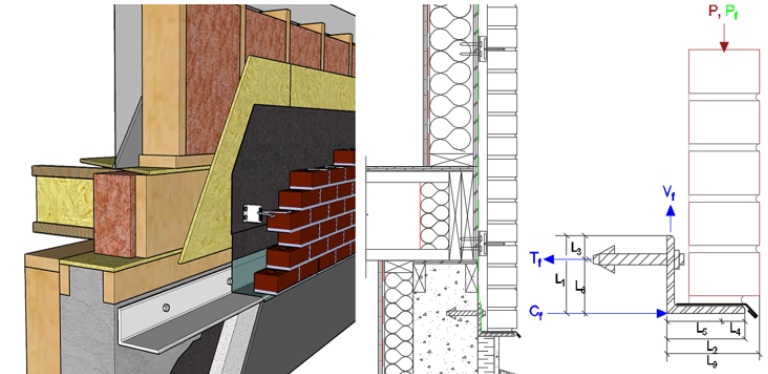
Online App:
DESIGN OF SHELF ANGLES DIRECTLY BOLTED TO CONCRETE IGNORING TIES – APP
Tie Design – Tech Aid and App
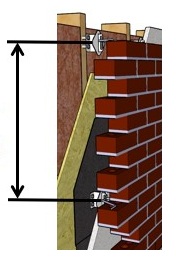
Online App:
MASONRY TIE DESIGN APP
Tech aid:
Tie Design for Masonry Veneer on Low to Mid-Rise Wood-Frame Buildings
Adhered Masonry Veneer Design
Structural Block Design – MASS Software
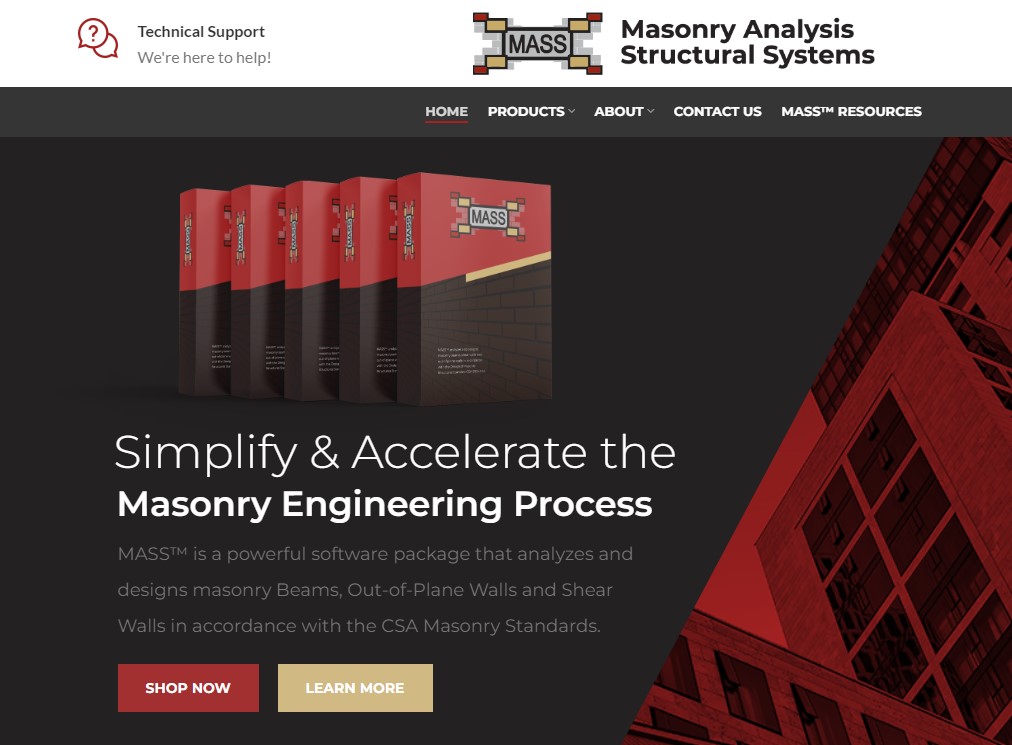
The MASS software can be used to design concrete block masonry beams, OOP walls, and shear walls.
To find out more about MASS visit the website: click here
Differential Movement in Wood Frame Buildings
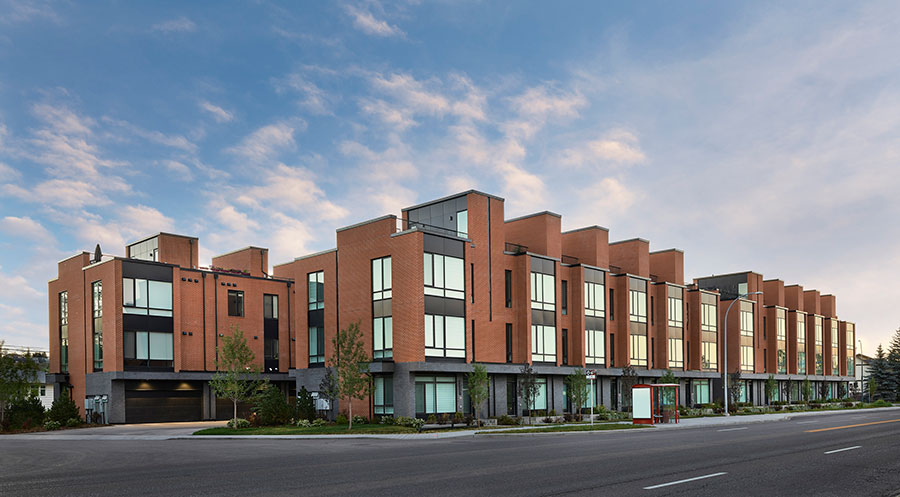
- Differential Movements Between Wood-Frame and Clay Masonry Veneer on Mid-Rise Buildings
- Differential Movement Between Wood-frame and Concrete Masonry on Low to Mid-Rise Buildings
Disclaimer
Publications on the Alberta Masonry Council website are intended for use by professionals who are knowledgeable and experienced in masonry design and construction and who are competent to evaluate the limitations of the information provided herein. The publishers and contributors to these publications disclaim any and all responsibility and liability for the application of the information contained herein, and any injury or damages suffered as a result of the use or inability to use this information.
